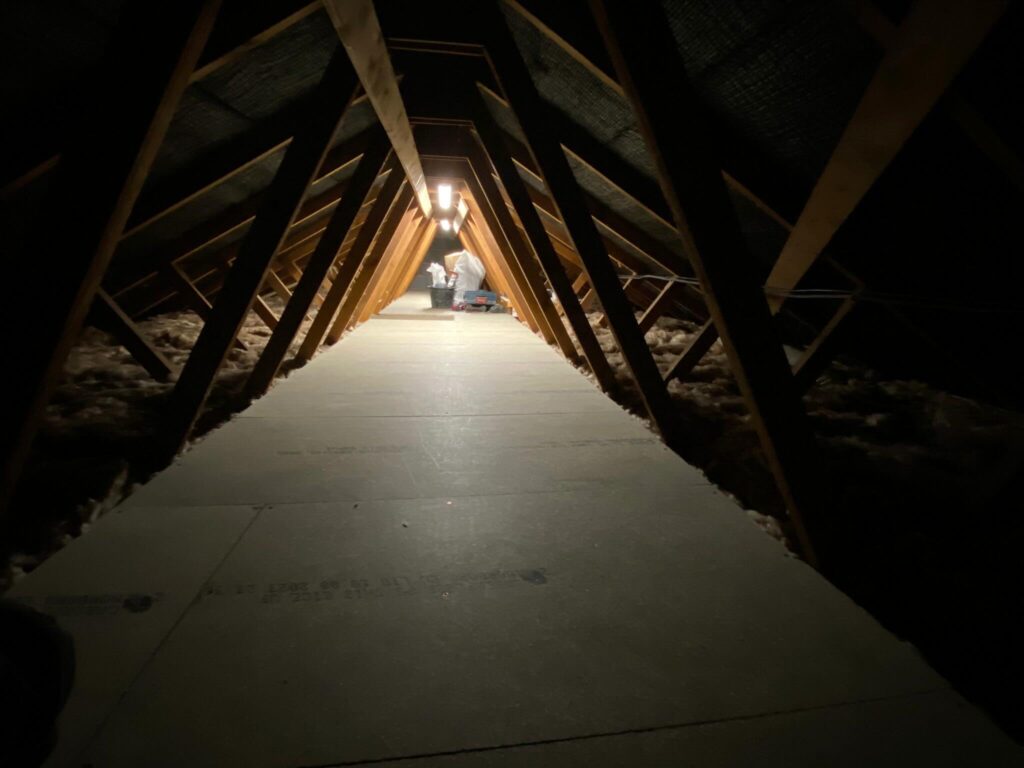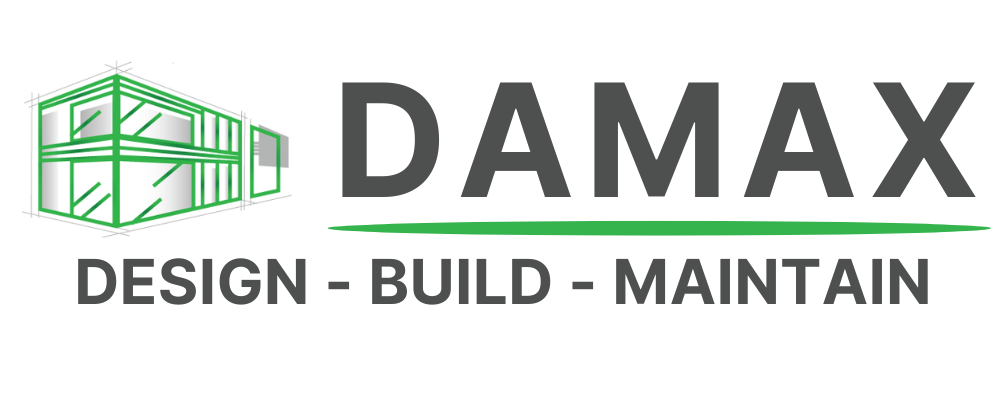Loft Conversions
Maximise your space

Loft Conversions Projects
Looking to maximise space in your home? Our structural engineering services ensure loft conversions are both safe and functional. We assess your roof structure, calculate load requirements, and design reinforcements where needed. The result is a loft that meets building regulations, supports your intended use, and adds valuable living space without compromising safety or structural integrity.
What does everyone Say?
A meeting was arranged between myself and Mohammad, Darren ( the owner )and a structural engineer to try and resolve the issues.
It was a frank and honest discusion with many alternatives suggested, unfortunately resulting in me not being able to continue with the build due to budget constraints.
All of my dealings with the company were very professional and if I were to have any work carried out in the future they would be my first port of call.
It was a frank and honest discusion with many alternatives suggested, unfortunately resulting in me not being able to continue with the build due to budget constraints.
All of my dealings with the company were very professional and if I were to have any work carried out in the future they would be my first port of call.
Steve Bishop
★★★★★ Rated 5 out of 5
They managed to obtain planning permission in under 4 weeks, which was impressive!
They also completed the building regulation drawings in under 2 weeks, just as promised, knowing we were on a tight deadline to move our growing family into our new home. As an added bonus, we were introduced to Damax’s in-house construction team, who are now building our dream home with great care and precision. I highly recommend Damax and their attentive staff for anyone looking for reliable, efficient, and professional building services.
They also completed the building regulation drawings in under 2 weeks, just as promised, knowing we were on a tight deadline to move our growing family into our new home. As an added bonus, we were introduced to Damax’s in-house construction team, who are now building our dream home with great care and precision. I highly recommend Damax and their attentive staff for anyone looking for reliable, efficient, and professional building services.
Layla Graham
★★★★★ Rated 5 out of 5

